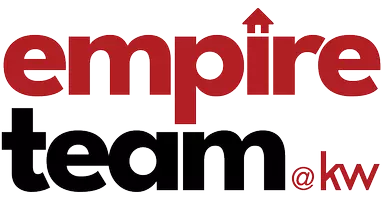$1,207,000
$1,150,000
5.0%For more information regarding the value of a property, please contact us for a free consultation.
4 Beds
3 Baths
2,023 SqFt
SOLD DATE : 09/26/2025
Key Details
Sold Price $1,207,000
Property Type Single Family Home
Sub Type Single Family Residence
Listing Status Sold
Purchase Type For Sale
Square Footage 2,023 sqft
Price per Sqft $596
MLS Listing ID 884970
Sold Date 09/26/25
Style Mediterranean
Bedrooms 4
Full Baths 2
Half Baths 1
HOA Y/N No
Rental Info No
Year Built 1927
Annual Tax Amount $24,769
Lot Size 10,018 Sqft
Acres 0.23
Property Sub-Type Single Family Residence
Source onekey2
Property Description
AO as of 7/15. This beautifully designed Mediterranean-style home boasts a unique staggered layout. The signature Spanish tile roof adds to the architectural charm, while the thoughtfully planned interior offers both function and elegance.
An extensive expansion and renovation of the house provides a first-floor primary en-suite bedroom—perfect for ease of living. In addition to a dramatic living room with beamed cathedral ceiling and a light filled corner dining room, there is a large family room that opens to the kitchen and a private deck. Up five steps to two large bedrooms and a hall bath. Up a few more stairs to a charming fourth bedroom/office/nursery. All major heating and cooling systems have been replaced within the last three years, offering peace of mind and modern efficiency.
The lot is a quarter acre property that is level and usable. All of this within an easy walk of the Metro North station in Fleetwood and the Village of Bronxville, the most walkable village in Westchester County. The array of food options is limitless and growing all the time. There are lovely shops with unique products for everyone.
Location
State NY
County Westchester County
Rooms
Basement Full, Partially Finished, Storage Space, Walk-Out Access
Interior
Interior Features First Floor Bedroom, First Floor Full Bath, Beamed Ceilings, Cathedral Ceiling(s), Formal Dining, His and Hers Closets, Primary Bathroom, Master Downstairs, Recessed Lighting, Tray Ceiling(s), Walk Through Kitchen, Walk-In Closet(s), Washer/Dryer Hookup
Heating Heat Pump, Natural Gas, Steam
Cooling Central Air
Flooring Hardwood
Fireplaces Number 1
Fireplaces Type Living Room
Fireplace Yes
Appliance Dishwasher, Dryer, Gas Range, Microwave, Refrigerator, Washer, Gas Water Heater
Laundry In Basement, Multiple Locations
Exterior
Parking Features Attached, Driveway, Garage
Garage Spaces 2.0
Utilities Available Electricity Connected, Natural Gas Connected, Sewer Connected, Trash Collection Public, Water Connected
View Neighborhood
Total Parking Spaces 4
Garage true
Private Pool No
Building
Lot Description Landscaped, Level, Near Public Transit, Near School, Near Shops, Sprinklers In Front, Sprinklers In Rear
Sewer Public Sewer
Water Public
Level or Stories Three Or More
Structure Type Frame,Stucco
Schools
Elementary Schools Pennington
Middle Schools Pennington
High Schools Mount Vernon
School District Mount Vernon
Others
Senior Community No
Special Listing Condition None
Read Less Info
Want to know what your home might be worth? Contact us for a FREE valuation!

Our team is ready to help you sell your home for the highest possible price ASAP
Bought with Houlihan & O'Malley R. E. Serv

"My job is to find and attract mastery-based agents to the office, protect the culture, and make sure everyone is happy! "

