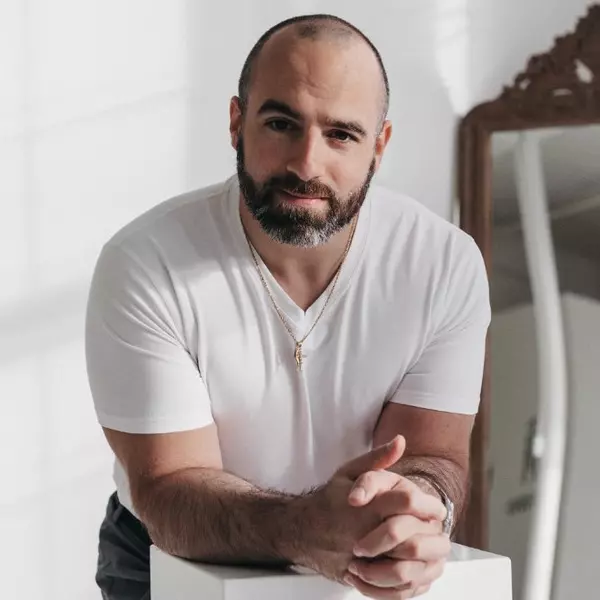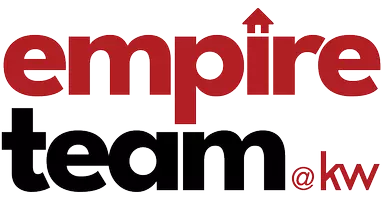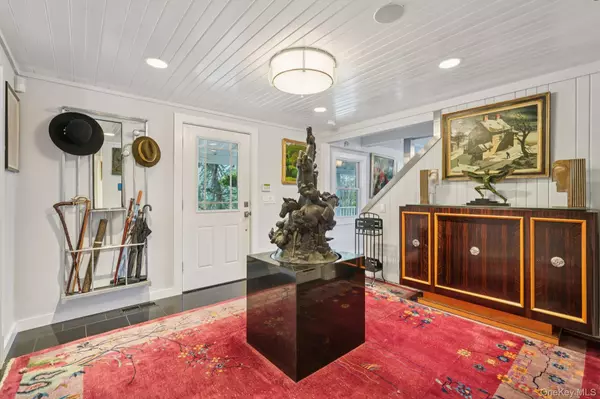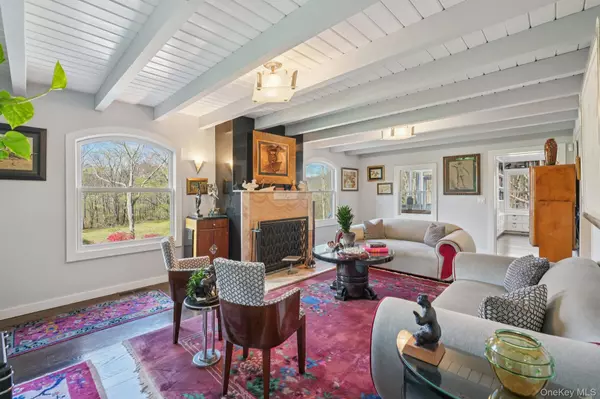
5 Beds
5 Baths
5,390 SqFt
5 Beds
5 Baths
5,390 SqFt
Open House
Wed Nov 12, 11:00am - 1:00pm
Key Details
Property Type Single Family Home
Sub Type Single Family Residence
Listing Status Active
Purchase Type For Sale
Square Footage 5,390 sqft
Price per Sqft $370
MLS Listing ID 932739
Style Farmhouse,Log
Bedrooms 5
Full Baths 4
Half Baths 1
HOA Y/N No
Rental Info No
Year Built 1982
Annual Tax Amount $24,092
Lot Size 5.000 Acres
Acres 5.0
Property Sub-Type Single Family Residence
Source onekey2
Property Description
The property features a fully renovated three-bedroom main residence and a charming two-bedroom guest cottage, each with its own utilities—ideal for hosting guests, accommodating extended family, or providing a caretaker's residence.
Originally conceived as a classic log home, the main residence has been brilliantly transformed into an Art Deco-inspired haven, merging rustic warmth with sophisticated design. Inside, the home flows effortlessly from a modern chef's kitchen to a banquet-sized dining area perfect for grand entertaining or intimate gatherings. Wide-plank oak floors, a steel-clad stairwell, and distinctive architectural details add character throughout.
The primary suite impresses with vaulted ceilings, skylights, and a private balcony overlooking the tranquil and lush grounds. Additional highlights include a sunroom, generously sized bedrooms, and a versatile library or office where the current owner once found inspiration to write several celebrated television shows.
Step outside to discover your own private oasis. A wraparound deck overlooks the spring-fed pond, while the pool area, complete with an outdoor bar, cabana, and bathroom, sets the scene for relaxation and recreation. Whether enjoying morning coffee on the deck or sunset gatherings by the water, every vantage point frames the beauty of the property's pastoral landscape.
Equestrian possibilities abound, with ample acreage for paddocks or a small barn. Additional amenities include a heated two-car garage, whole-house generator, central vacuum, and integrated security and audio systems.
Perfect as a full-time residence or weekend retreat, this country estate offers the tranquility of country living with the convenience of city access just minutes to the charming village of Pawling, golf, dining, and Metro-North's Harlem Line, providing a direct connection to New York City in under 90 minutes.
At 43 Meeting House Lane, rustic elegance meets refined artistry a truly one-of-a-kind property where inspiration and serenity thrive.
Location
State NY
County Dutchess County
Rooms
Basement Full, Storage Space, Unfinished, Walk-Out Access
Interior
Interior Features First Floor Bedroom, First Floor Full Bath, Beamed Ceilings, Built-in Features, Chefs Kitchen, Entrance Foyer, Formal Dining
Heating Forced Air
Cooling Central Air
Flooring Hardwood, Tile
Fireplaces Number 2
Fireplaces Type Gas
Fireplace Yes
Appliance Convection Oven, Dishwasher, ENERGY STAR Qualified Appliances, Gas Cooktop, Microwave, Range, Refrigerator, Oil Water Heater, Wine Refrigerator
Laundry Laundry Room
Exterior
Parking Features Garage
Garage Spaces 2.0
Pool In Ground, Outdoor Pool
Utilities Available Cable Connected, Electricity Connected
Waterfront Description Pond
View Lake, Trees/Woods
Garage true
Private Pool Yes
Building
Lot Description Private, Secluded, Wooded
Sewer Septic Tank
Water Well
Level or Stories Two
Structure Type Frame,Wood Siding
Schools
Elementary Schools Pawling Elementary School
Middle Schools Pawling Middle School
High Schools Pawling
School District Pawling
Others
Senior Community No
Special Listing Condition None

"My job is to find and attract mastery-based agents to the office, protect the culture, and make sure everyone is happy! "






