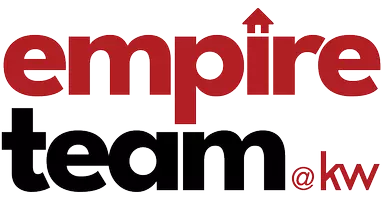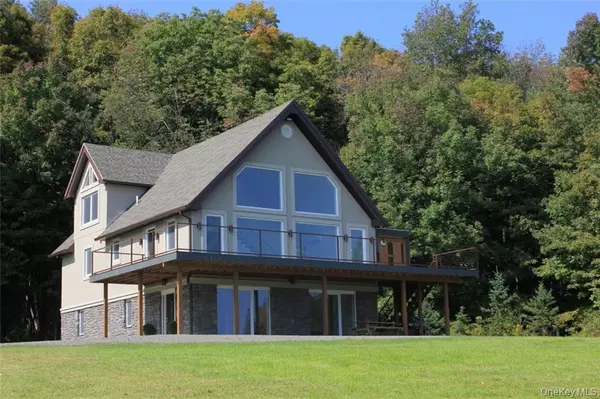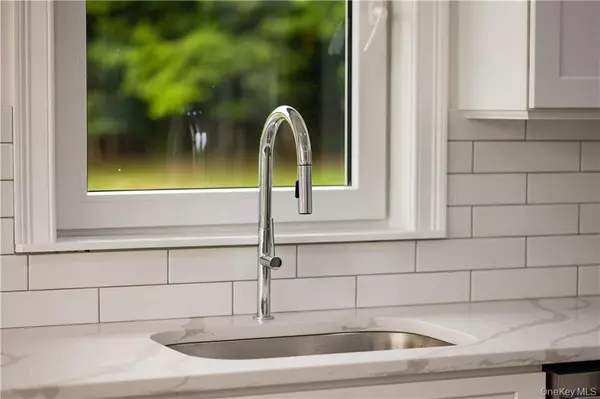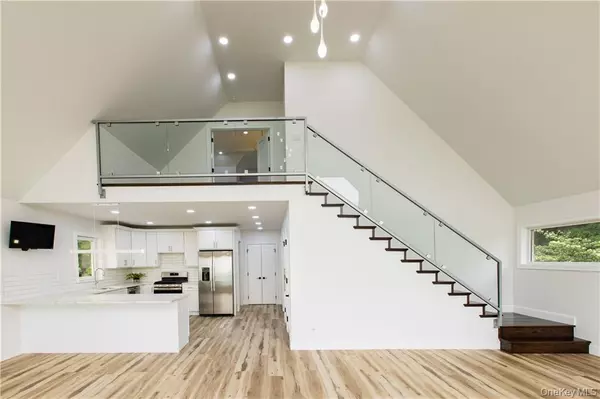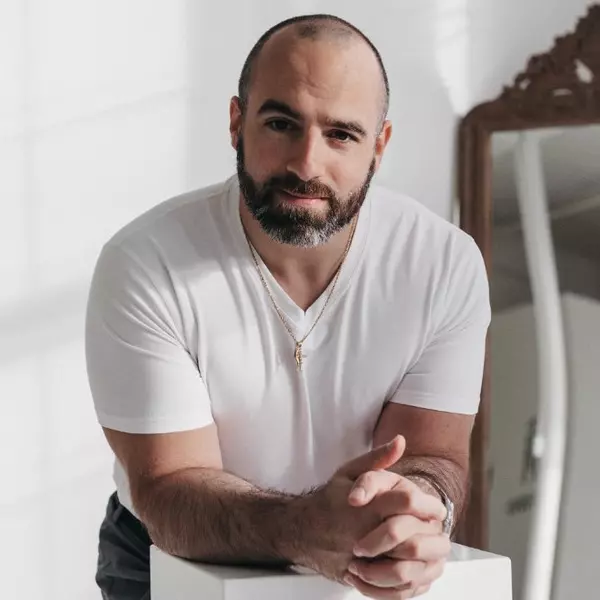
3 Beds
3 Baths
3,500 SqFt
3 Beds
3 Baths
3,500 SqFt
Key Details
Property Type Single Family Home
Sub Type Single Family Residence
Listing Status Active
Purchase Type For Sale
Square Footage 3,500 sqft
Price per Sqft $222
MLS Listing ID 928531
Style Modern
Bedrooms 3
Full Baths 3
HOA Y/N No
Rental Info No
Year Built 2023
Annual Tax Amount $11,000
Lot Size 3.000 Acres
Acres 3.0
Property Sub-Type Single Family Residence
Source onekey2
Property Description
Set on approximately three acres of gently sloping land, this property offers privacy, open views, and a strong connection to the outdoors. Just minutes from the village of Norwich, residents enjoy a quiet, walkable neighborhood close to local shops, restaurants, and daily conveniences.
* Don't miss this rare opportunity — a modern home wrapped in nature and community. Schedule your tour today!
* Nearby Activity Highlights:
- For outdoor enthusiasts: enjoy hiking, hunting, and snowmobiling across nearby state-land tracts that stretch all the way to Canada — with renowned skiing destinations just a short drive away, and lake rights offering fishing and water recreation minutes from home.
- Visit the lively community farmers' market (45 E Main St) for fresh local produce, baked goods and a true sense of local flavor.
- Attend the annual festivals and events at the Chenango County Fairgrounds and around Norwich, including craft fairs, live-music festivals and outdoor community gatherings.
- Want a quiet evening out? Visit the nostalgic Colonia Theatre at 37-39 S Broad St for a classic cinema experience.
* Conveniently located within one hour of several major destinations and institutions including:
Binghamton University - Cornell University - Cooperstown Graduate Program - Ithaca Tompkins International Airport - Greater Binghamton Airport - Norwich Airport & more!
* This home offers a unique lifestyle — elevated living, spacious luxury, and direct access to the natural beauty and community warmth of Chenango County.
Location
State NY
County Chenango County
Interior
Interior Features First Floor Bedroom, First Floor Full Bath, Beamed Ceilings, Breakfast Bar, Built-in Features, Chandelier, Chefs Kitchen, Crown Molding, Double Vanity, Eat-in Kitchen, Formal Dining, Granite Counters, High Ceilings, His and Hers Closets, Kitchen Island, Natural Woodwork, Open Floorplan, Open Kitchen, Original Details, Pantry, Primary Bathroom, Recessed Lighting, Sauna, Storage, Walk-In Closet(s), Washer/Dryer Hookup
Heating Propane
Cooling Ductwork, Multi Units, Wall/Window Unit(s)
Flooring Hardwood
Fireplace No
Appliance Dishwasher, Electric Range, Exhaust Fan, Freezer, Gas Cooktop, Gas Oven, Microwave, Range, Refrigerator, Stainless Steel Appliance(s), Washer, Water Purifier Owned
Laundry Gas Dryer Hookup, Inside, Laundry Room, Washer Hookup
Exterior
Parking Features Detached, Driveway, Garage, Garage Door Opener, Off Street, On Street, Oversized, Parking Lot, Private
Garage Spaces 4.0
Utilities Available Cable Available, Electricity Available, Electricity Connected, Phone Available, Propane, See Remarks, Trash Collection Private, Water Available, Water Connected
Garage true
Private Pool No
Building
Foundation Slab
Sewer Cesspool
Water Public
Level or Stories Tri-Level
Structure Type Frame,Stone,Stucco
Schools
Elementary Schools Stanford J Gibson Primary School
Middle Schools Norwich Middle School
High Schools Norwich City
School District Norwich City
Others
Senior Community No
Special Listing Condition None

"My job is to find and attract mastery-based agents to the office, protect the culture, and make sure everyone is happy! "
